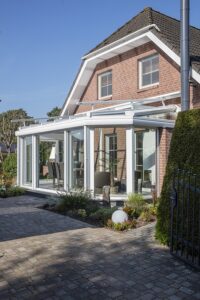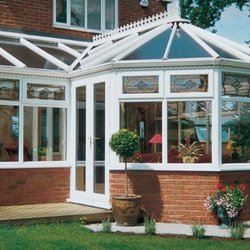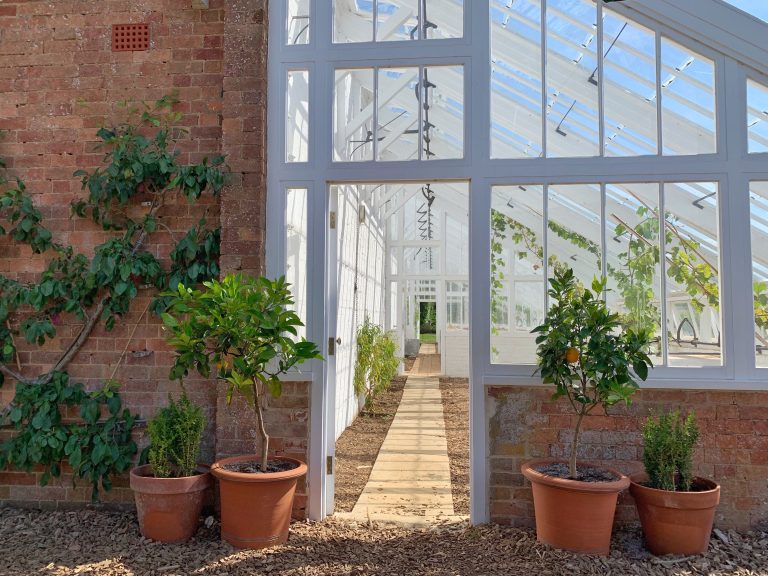A question I’m often asked is do you need planning permission for a conservatory? As adding a conservatory can be a pocket-friendly way to add more space to your home. While a typical extension can run you upwards of £12,000, conservatories can be added in as low as £5,000! No wonder why homeowners in the U.K. have been preferring this effective method of expanding the living spaces for decades over a classic rear extension. If you are also planning to add a conservatory to your home, you need to keep in mind the local zoning laws.
Adding a conservatory or other extensions to your home requires planning permission, as do any changes to the structure. This can be a timely process, so it’s important to get it right from the outset (and never, ever hide behind the sofa). If you don’t follow council rules, you could be fined and ordered to demolish your new extension.
When selling a house, sometimes you don’t have time to wait for the seemingly never-ending planning process. All it takes is one bad move and your sale could fall through! That’s why Everest are here to help make sure you don’t make any costly mistakes with planning permission and building regulation.
Do you need planning permission for a conservatory?
Planning permission and building regulations – two words that strike fear into most homeowners’ hearts. And for good reason – getting these wrong can lead to a whole world of trouble.
Building regulations are designed to ensure you follow certain rules when constructing your extension, but what about planning permission?
The last thing you want is for your curtains to be the difference between a successful extension and legal problems; here’s how best to avoid a planning permission nightmare .
What is the maximum size a conservatory can be without planning permission?
To build without the need for planning permission, a conservatory can’t be any bigger than 50% of the area around the original house (including sheds and outbuildings). Or if you’ve got access to a great builder, you may not need planning permission at all.
If you wish to avoid having to get planning approval, you are also limited in how far you can extend your building outwards from the back and side of your house:
- When thinking about building in your garden, you might want to consider a conservatory. A conservatory can extend the area of your house greatly, so long as it does not extend more than 6 meters backwards from the rear wall of the ‘original’ house. Any extension that extends more than 4 meters from the rear wall of the ‘original’ house will require neighbor consultation, and if they are unhappy with the plans, they must inform the local planning authorities.
- The height of your conservatory is important. If it’s a ‘rear’ conservatory, then it can’t be taller than 4 metres, but if it’s within 2 meters (6 feet) of the boundary, it must be shorter than 3 meters.
- Many homeowners consider side extensions as a way to get more space without the cost of moving house. If a conservatory is larger than 30 square metres of floor area, you will need planning permission and building regulations will apply. Please read below for the reasons why this may be an issue.
How close you can build a conservatory boundary?
Your conservatory can extend to the edge of the boundary at the side and back, but doesn’t need to be visible from outside your property. This is limited to a height of three metres and does not apply if you want to build an extension of more than one storey. (Remember, extensions of more than one storey must not be within seven metres of the boundary at the back of the house.
If you’re building a conservatory or extending your property in any way, it’s important to consider the Party Wall Act 1996 and other relevant legislation — failure to do so may result in prosecution.
Before you start building, you need to make sure that your plans comply with relevant legislation, as well as local authority rules and regulations.
Did you need building regulations for conservatory?
Construction of conservatories is free from building restrictions if they meet the following criteria and are thus classified as a ‘conservatory’:
- It is not possible to have more than 30 square metres of floor space.
- The structure is on the ground floor.
- Separated from the house by a wall or windows on the outside
- A heating system that is separate from the home and has a switch to turn on and off the heating system
- Glass and any permanent electrical installations must conform with all applicable building codes and standards.
Building regulations approval is required for the installation of any new conservatory. In some cases, you may also require approval for glazing replacements. Don’t forget that if your conservatory creates a separate room from the rest of your home, it must comply with building regulations in its own right.
Qualified installers working with companies signed up to competent person schemes can automatically register the installation of all new boiler systems with the relevant Gas Safe. All you need to do is ask your installer for a certificate of compliance on completion, which will allow you to prove that your boiler was installed to the latest standards and requirements.
Did you need permission of planning for change conservatory roof?
Changing your conservatory roof from glass to tile can mean a change in your home’s design, but it does not need to be treated as a full-scale extension project. As long as the new roof is over two metres from a boundary or property line, you are within the permitted development rights and do not need to get planning permission. However, if it’s within 2m of a boundary or property line then it does need to meet relevant building regulations.
Did you need permission of planning for conservatory along a radiator?
Planning permission NEED NOT be applied for if you have a standalone radiator in a conservatory, but building regulations MOST CERTAINLY do.
To make sure your conservatory is free from building regulations, you need it to be classed as a conservatory, not a room in the house. It needs to have heating that’s separate to the house – that means it has its own controls. For example, to be classed as a conservatory, it would need an electric radiator or heat pump.
Did you need permission of planning for a Scotland conservatory?
Planning restrictions apply to the alteration or extension of your home — and in Scotland, if you’re adding a conservatory, this will be treated as an ‘extension’. You’ll need planning permission before touching a single nail. However, if you meet all the criteria below (and there are some very specific ones — so read carefully!), then you won’t need planning permission for a conservatory.
The following are the requirements for obtaining an exemption from a Scottish construction warrant for a conservatory:
- The area is less than eight metres squared.
- The building is located in the back of the property.
- located on the side of a property, not facing a public highway
- There should be no less than one metre between any two boundaries.
- It does not have a chimney or flue, nor does it have any bathroom plumbing
If you’re thinking about getting a conservatory for your home in Scotland, call us! We’ll tell you all about the latest UK building regulations, and help plan your conservatory from start to finish. To find out more, give us a call at 0123456789 now!
Other restrictions that you need to check before building a conservatory
The Rule of Real House
Planning permission for a house comes in two parts – one for the “original house” and another for any additions that may have been made over the years. The first key thing to consider when planning permission is to know what your original look of the house is. If you’re thinking of extending it or adding a conservatory, then you need to check that the extensions won’t create a “lopsided” look to the house, or be considered unsafe.
Listed designated land and buildings
You won’t be making any changes to listed buildings without getting ‘Listed Building Consent’. If you want to add a conservatory to your listed building, choose from one of two options — either an ‘Article 4 Direction’ application, or a ‘Certificate of Lawfulness’. If you are not in a designated area, you may have a third option available to you (see ‘Consent’ below).
Direction Article 4
The local council can override permitted development rights. Check with your local office before you start planning your build.
Covenants Restrictive
A restrictive covenant could prove problematic for any future developments on the property. You should check before you buy if any restrictive covenants have been placed on the property or the surrounding land. If this is the case, you may need to apply for planning permission, which could cost thousands in planning fees and possibly add years to the development process. Your solicitor should have told you about this as part of the conveyancing.
Permitted development rights
Conservatories come under permitted development rights, a national grant of planning permission that allows certain home improvement and construction projects to be carried out without making a planning application. But your conservatory should follow the strict set of rules given below: ● It should sit at the rear of the house. ● Should not extend beyond the rear wall of the existing house. ● It should be made out of the same building material your existing house is built from. ● Should take up to less than 50% of the size of the land around the original house. ● It should be less than 4m in height. ● The eaves and the ridge should not be taller than the existing house. However, these rules do not apply to the following households: ● The listed building (buildings of historic interest added to the National Heritage List of England) ● Flats or maisonettes ● Some new developments ● Lawful Development Certificate If you are using your permitted development rights, it is better that you get a lawful development certificate. This certificate will be a proof for your future buyers as well as a local authority that your home project was legal at the point of its construction. Take a look at the document checklist that you will need while applying for a lawful development certificate. ● An application form ● Proof to verify the information within the application form ● Architectural plans and elevations ● A site location plan
What if my project doesn’t come under permitted development rights?
You will have to apply for planning permission if your project does not come under permitted development rights. The documents required for planning permission are the same as those needed for a lawful development certificate. However, planning permission tends to be more subjective. It can be more challenging for some areas to get their construction projects approved than others. Planning permission has a bad reputation, but you can do away with all the stress if you work with an experienced architect. And if your conservatory meets all the requirements mentioned above, then you do not have to deal with this fuss at all.
Need help?
Get A Tradesman can help you connect with the best building companies who can build your dream conservatory.



